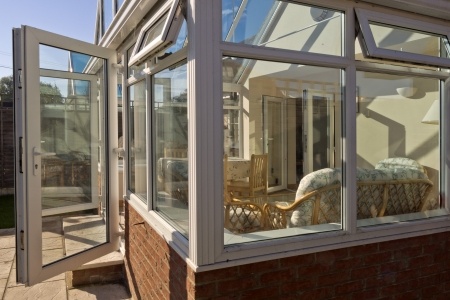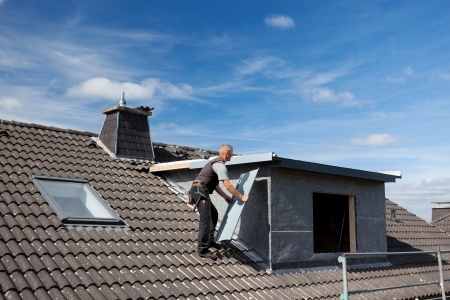Image Copyright: racorn / 123RF Stock Photo
If you want to quickly and relatively cheaply increase the value of your home, a roof conversion – in other words, converting your ‘loft’ into some kind of usable space – is one of the common recommendations by the experts. As well as being relatively unobtrusive, roof conversion almost always costs considerably less than the increase in value it provides, but what prices can you expect to pay?
SWRCN did a bit of research and dug out a few guideline prices. Since all of the averages mentioned below included London-based conversions, homeowners in the South West can probably look more towards the middle of the ranges given.
Roof Conversion Type One: The Basic Conversion
This is the least expensive type of roof conversion whereby you are only looking for a bit of extra space with usable flooring and maybe a new ladder and hatch system. It won’t add much in terms of value but extra space usually helps to sell a house and a basic conversion can cost as little as £700 through a specialist loft conversion company. There are some such companies, mainly London-based, who claim to be able to convert a loft in as little as a day!
Roof Conversion Type Two: The Velux® Conversion
Velux® conversions like Hoover® vacuum cleaners are an example whereby one brand has become so successful at marketing itself that their name has been entwined with their products in common language. Velux® are a huge windows and blinds brand but they are most commonly associated with the skylight windows that help turn a dusty old loft into a bedroom, bathroom or spare room.
The cost of a Velux® conversion will depend on what you intend the final room to be. For example, a bathroom will require extra plumbing. As a guide, you are looking at £15 000 to £20 000 for this type of conversion and planning permission is not normally needed unless you are adding over 40 cubic metres of extra space.
Roof Conversion Type Three: The Dormer Conversion
A dormer conversion (pictured) maximises space by extending the normal height of a room outside of the roof. It is possible for a dormer to be constructed under permitted development but planning permission may be required in some cases.
A dormer conversion is likely to cost between £25 000 and £35 000 (or £1 150 to £1 350 per square metre)¹.
Roof Conversion Type Four: The Hip to Gable Conversion
For even more space, some homeowners opt for a hip to gable roof conversion. These involve replacing one of the sloping portions of a traditional hipped roof with an extended wall at the gable end. You can expect to pay between £30 000 and £35 000 for this type of work.
Whatever type of roof conversion you opt for, and however you use the resultant space (bedrooms are popular due to their effect on house value), the most important factor is that the job is completed to the highest standard possible. A shoddy job will not realise the maximum added value and can even, in the worst cases, reduce the value of your home.
How your Architect Can Help
Your architect is more than just the guy (or girl) who draws nice room plans. He or she has a wealth of connections within the trade and should be able to recommend a number of builders or roofing companies who can handle the type of roof conversion you want. Once you have your shortlist (no less than three if possible), it’s just a case of getting in the quotes. Your chosen builder should be willing and able to fulfil all their duties under the Party Wall Act (where applicable) and other Building Regulations requirements; to only ask for payment once the completion certificate has been issued and to be liable to a penalty clause should deadlines be missed.
An Important Note on VAT
Builders are notorious for producing ex-VAT quotations and then flooring homeowners when the final bill comes in. VAT is now 20% – one-fifth of the net cost so don’t forget to check your quotations very carefully and ask for clarification if you don’t understand anything.
Conservatory Roof Conversions
One type of roof conversion you may not have thought about, but that can definitely add value to your home (as well as transforming your living conditions) is a conservatory roof conversion. This entails replacing your current roof, whatever it is constructed from, with a lightweight, insulated roof that changes your conservatory into a comfortable space all year round. People who have had conservatory roof conversions find that winters are warmer and summers are cooler. Rather than avoiding the conservatory in the winter, they can continue to use it all year round.
In effect, a conservatory roof conversion provides most of the benefits of a sunroom without the need for planning permission and is only possible due to the development of lightweight roofing technologies which mean that there is no increase in pressure and so no need to deepen existing foundations.
¹ Simply Loft

