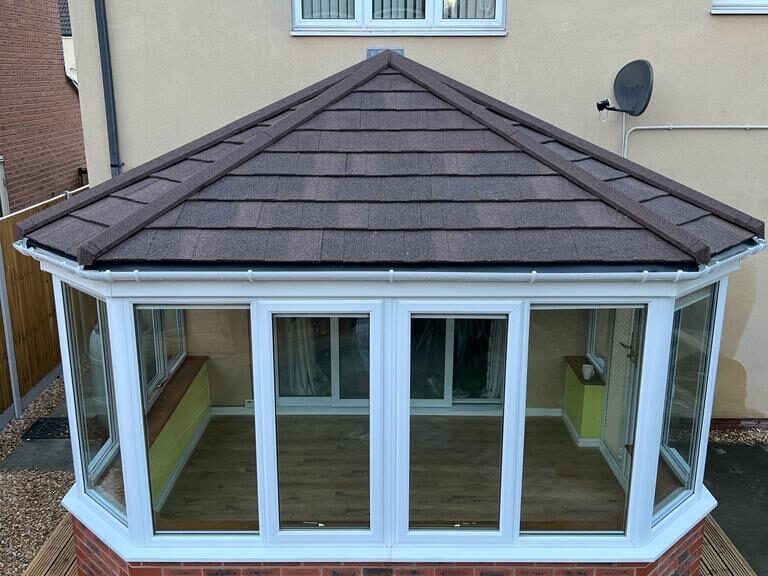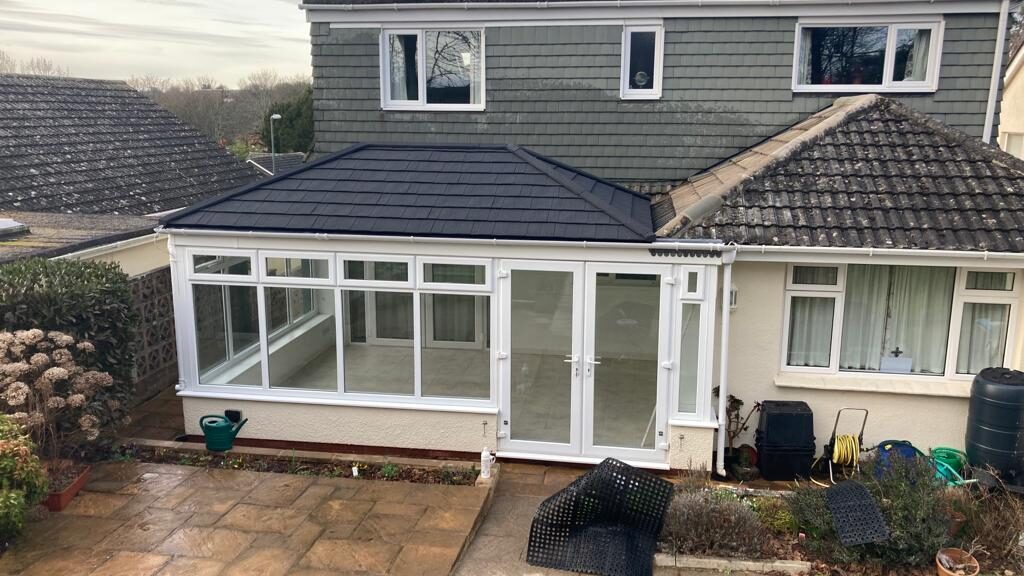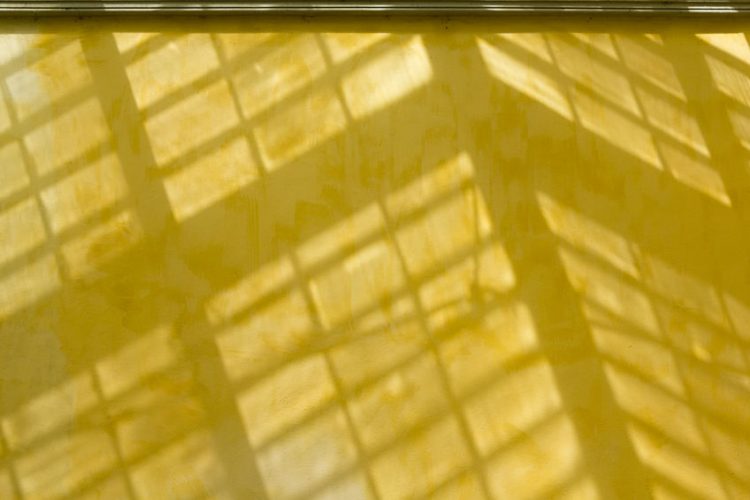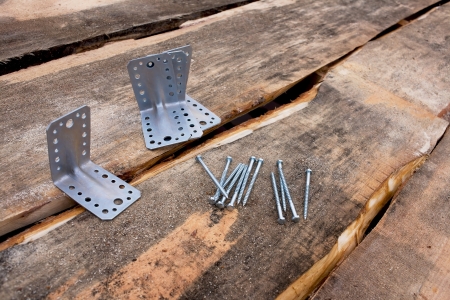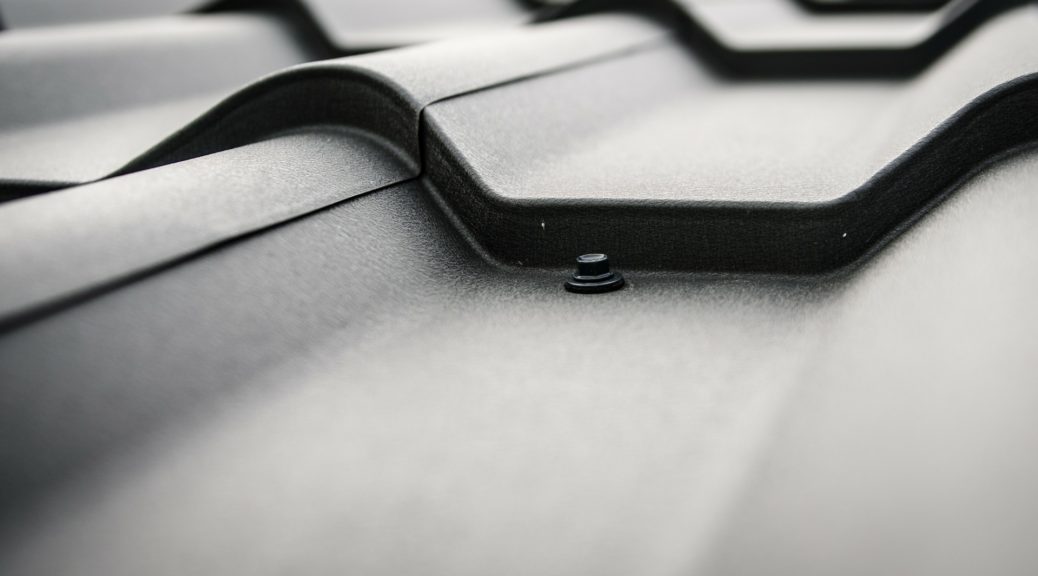INSULATED CONSERVATORY ROOFS: Picture used with kind permission of Roofworx Southwest. Visit their gallery page for more pictures of conservatories with tiled roofs.
Conservatories with insulated roofs have sprung up all over the south west, piquing the interest of homeowners who still have their traditional polycarbonate or glass conservatory roofs. Is it really worth investing in conservatory roof replacements or are insulated conservatory roofs an unneccessary addition to a conservatory?
In this article, we’ve highlighted the pros and cons of both types of roofs to help you make an informed decision.
Traditional conservatory roofs – the benefits
Although most people reading this will already have a conservatory roof, if you are building a new conservatory, installing a traditional polycarbonate or glass roof will probably save you money in the short-term. These types of roofs are cheap to make and install.
Polycarbonate and glass conservatory roofs are also simple to put up, and so the work can be finished very quickly if you have a reliable contractor with plenty of availability.
But perhaps the biggest advantage of glass and polycarbonate conservatory roofs is their transparency. If allowing as much sunlight in as possible is your priority, this type of roof will probably suit you.
The limitations
One of the most common complaints about conservatories with polycarbonate or glass roofs is temperature fluctuation. This is directly due to the lack of insulation. Heat energy will quickly enter and exit your conservatory through the glass or polycarbonate panes.
In the winter, or at night, when sunlight is in short supply, heat will be quickly sucked out of the room. During a hot summer’s day, the sun’s rays will heat up the room to uncomfortable levels, and the greenhouse effect will trap that hot air inside until the night arrives again.
In the winter, or at night, when sunlight is in short supply, heat will be quickly sucked out of the room. During a hot summer’s day, the sun’s rays will heat up the room to uncomfortable levels.
As a result, conservatories with traditional roofs are uncomfortable to work, play or relax in for most of the year. Furniture, fabrics and electronics are also sensitive to extremes of temperature, which rules the conservatory out as a home office or study.
If your conservatory isn’t thermally separated from your home, you have another problem. As heat escapes from your conservatory roof, more heat is drawn in from the adjoining room. If your heating system is controlled by a thermostat, your boiler will be firing more without you realising it – until the monthly heating bill lands on the doormat!
Another disadvantage of standard polycarbonate or glass roofs is noise. With no insulation to absorb sound waves, everything from dogs barking to domestic arguments to heavy rain will intrude on your space. While you can get soundproof glass for your conservatory roof, this reduces those installation cost savings.
Insulated conservatory roofs – the benefits
The main benefit of insulated conservatory roofs is temperature regulation. A layer of insulation reduces the heat transfer rate (symbolised by a material’s U-value), slowing down the release of heat in the winter, and preventing uncomfortable heating in the middle of the summer. You will be able to enjoy year round comfort.
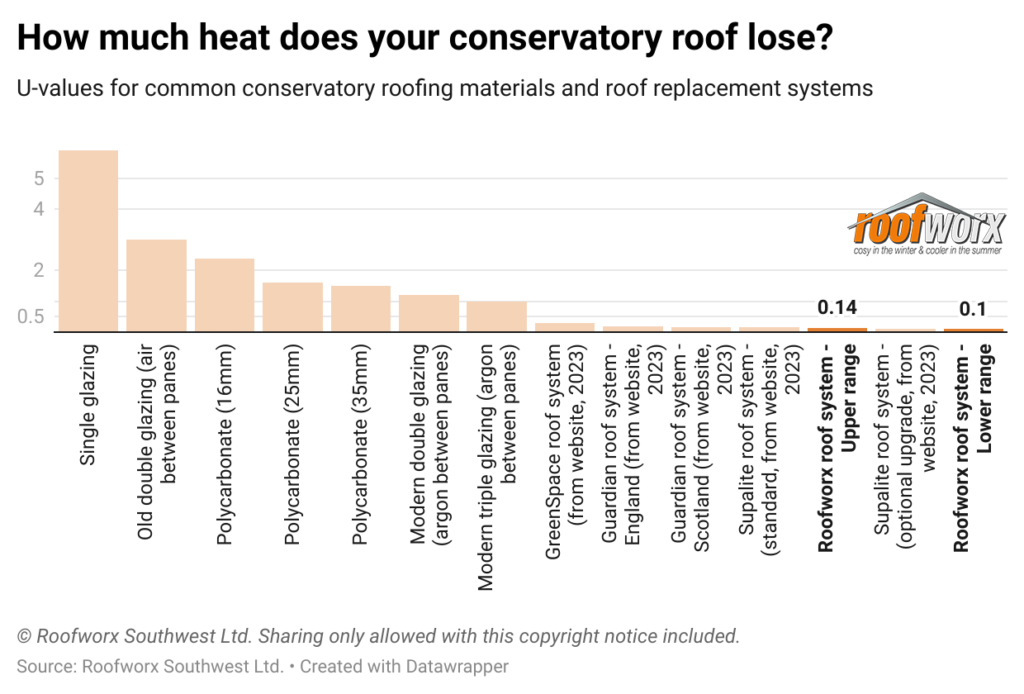
Temperature regulation leads directly on to a second huge benefit of an insulated conservatory roof: you will find yourself with a room that you can decorate, furnish, equip and use 365 days a year. You will effectively have added an extra room to your home. Furniture and equipment (e.g., computers and sound systems) that would once have been impractical because of sun exposure and temperature fluctuations can now be designed in to the space. Since insulated conservatory roofs provide you with a proper ceiling, you can also install handy spotlights. Whether you want a home office, a media centre or a playroom, you can have it.
Furniture and equipment that would once have been impractical because of sun exposure and temperature fluctuations can now be designed in to the space.
Second, the added layer of insulation will reduce the need for heating your conservatory, and if your conservatory is thermally connected to your home, this will stop it acting as a heat vacuum. Whether you use a thermostat or regulate your home’s temperature manually, the net result will be lower heating bills and, for those connected to mains gas or electric, a reduced carbon footprint.
Third, an insulated conservatory roof will absorb noise from outside. No more yapping dogs, arguing neighbours or deafening rain or hail storms. Whether you are working or relaxing, you can enjoy peace and quiet.
The limitations
Of course, no conservatory roof will be perfect. The initial costs of installing a solid conservatory roof will be a bit higher because of the energy efficient materials used and the complexity of installation. However, this will soon start paying itself back in terms of reduced heating costs.
Installation time will usually be longer, although many conservatory roof conversions specialists can complete the work within a week.
Another inevitable result of installing warm conservatory roofs is a reduction in natural light. Even so, many homeowners have discovered that the special ceiling paints used by their installers have left their conservatory feeling just as bright – if not brighter – than before.
Ultimately, the decision will come down to your priorities as a family. If you are looking to transform your conservatory into a comfortable space that you can use all year round, insulated conservatory roofs are definitely worth your consideration.
