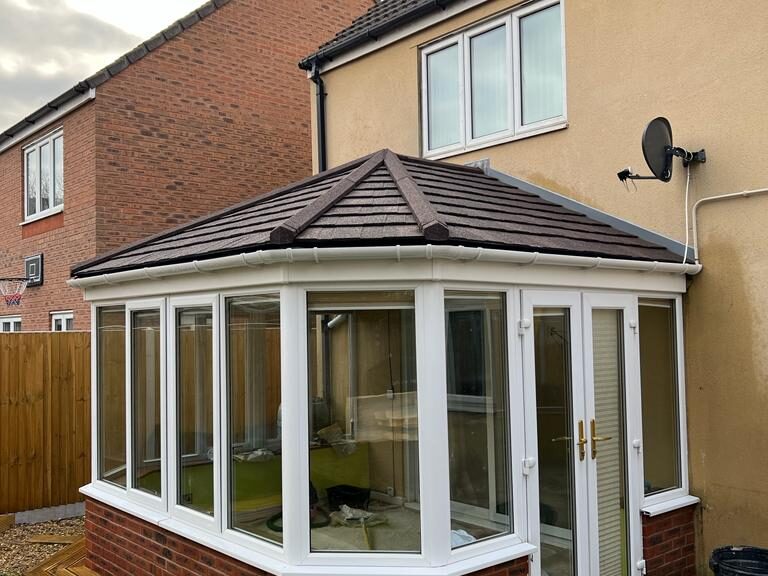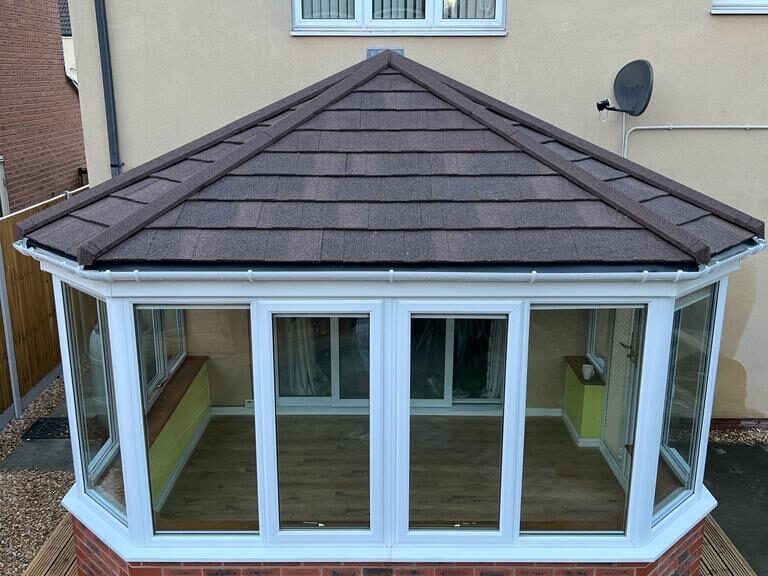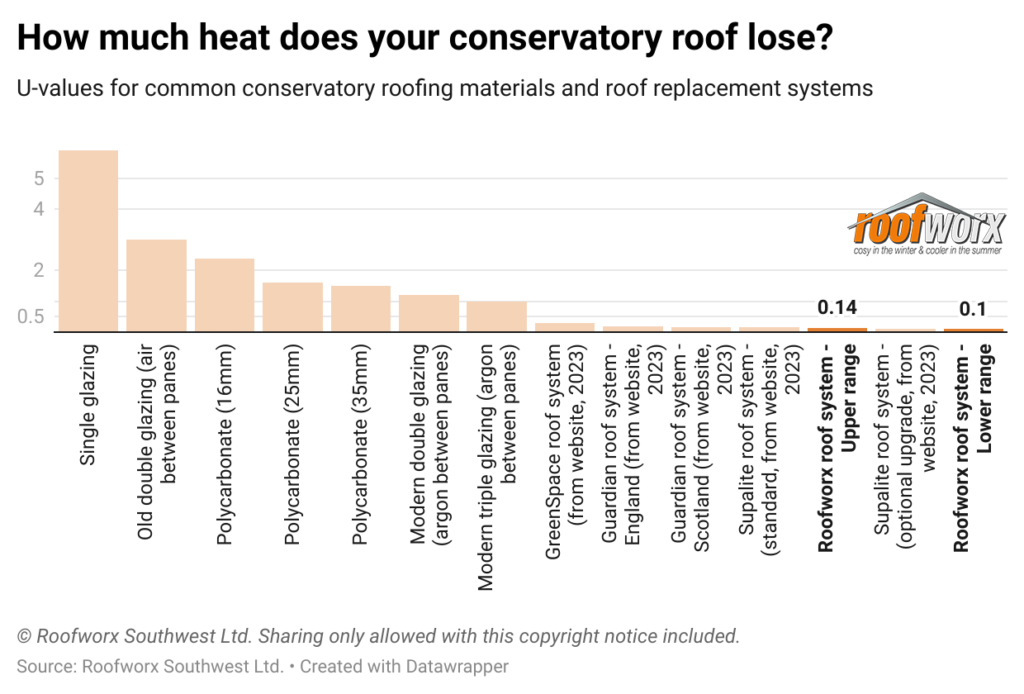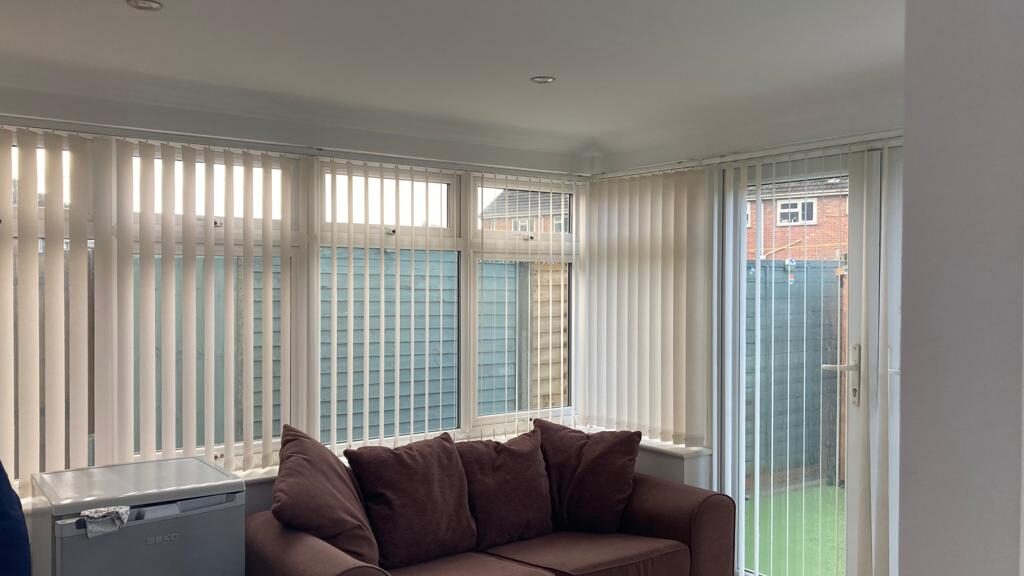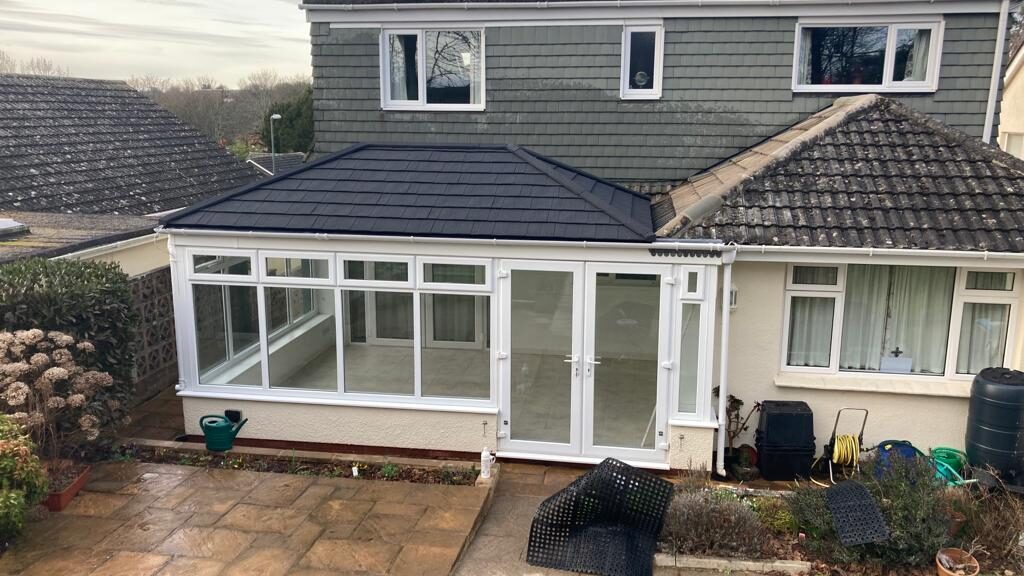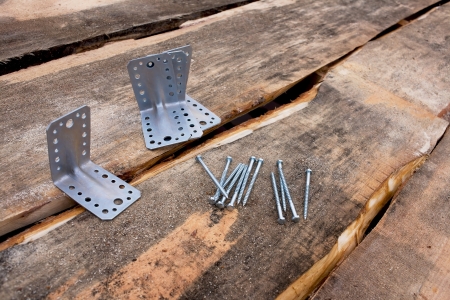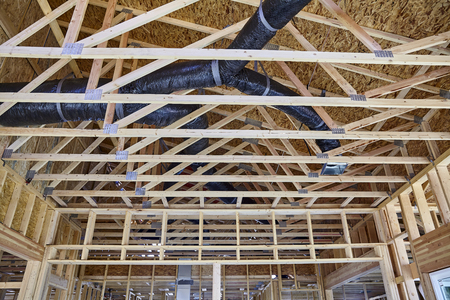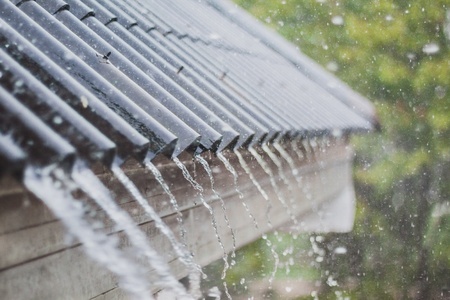SOLID CONSERVATORY ROOFS: Picture used with kind permission of Roofworx Southwest. Visit their gallery page for more pictures of conservatories with tiled roofs.
Are you thinking about upgrading your existing conservatory roof with one of the popular ‘next-gen’ solid conservatory roofs that are popping up all over the south west?
There are several benefits to such a conservatory roof conversion, but one of the most important advantages in modern times is a significant improvement in energy efficiency.
Energy scarcity and climate change
We are living in uncertain times. As the global population’s demand for energy increases, securing the energy supply has become critical. As the war in Ukraine has demonstrated, any threats to that energy supply can lead to huge price rises.
While we can’t, as individuals, do much about these global events, we can do our best to limit our exposure by reducing our own energy consumption. After all, part of our energy bills are directly tied to the number of units of energy we consume.
Alongside the energy supply dilemma is the climate emergency. As governments look to meet drastic climate commitments, the way we use energy is likely to change. We don’t know what our future energy mix will contain let alone how much it will cost us. We may even have to endure energy rationing…who knows? Again, our best course of action is to limit our dependence on energy by improving our home’s efficiency.
Next year’s predicted super strong El Nino event could lead to more intense heatwaves, and homeowners with glass or polycarbonate conservatory roofs could be facing more summers with a boiling hot, unusable conservatories. Fans and aircon systems are an expensive solution, which is why investing in a solid conservatory roof now could be the wise homeowner’s best move.
How solid conservatory roofs are saving homeowners money
Simply speaking, solid, insulated conservatory roofs naturally regulate the temperature of your conservatory, reducing your reliance on expensive heating or cooling equipment (central heating, heaters, fans, AC units, etc.)
Most solid conservatory roof replacements feature lightweight roof panels or tiles containing polyurethane (PUR) or polyisocyanurate (PIR) insulation.
These materials reduce the rate of heat transfer between the inside and the outside of your room. Most people will understand how this will keep their conservatory warmer in the winter. Hot air rises, but the solid roof will trap that air inside for much longer than a panel of double glazing (and much, much longer than a sheet of polycarbonate!)

The situation in the summer needs a little more explanation. The reason that a conservatory with a polycarbonate or glass roof becomes unbearably hot and stuffy is a combination of poor insulation and the ‘greenhouse effect’. Light from the sun comes straight through the transparent panes. This heats up the ground and surroundings which release infra-red (heat energy). While heat energy will escape back through the roof, it does so at a slower rate than the incoming solar radiation, leading to a net heat increase. In fact, this is the same process that is behind global warming.
By blocking the sun’s rays, solid conservatory roofs keep the interior of the room pleasantly cool. In fact, you will find that the conservatory keeps a comfortably stable temperature all year round.
Are there alternatives to solid conservatory roofs?
While there are alternatives to solid conservatory roofs, they do come with their own challenges.
One alternative to be very wary of is overcladding. Some companies will offer to save you money on conservatory roof replacement by adding insulation to the inside of your existing glass or polycarbonate roof. This can lead to problems such as condensation, particularly if the installation isn’t carried out to the highest standard.
Solar control glass is a better alternative, especially for homeowners who want to keep their transparent roof. However, this is an expensive solution and will still be less energy efficient than a solid conservatory roof.
In summary, if saving money on your bills (while doing your bit for the planet) is your priority, solid, warm conservatory roofs are likely to be the most economical solution for you. If you’re looking to get the ball rolling, take a look at our article on how to choose between conservatory companies.
