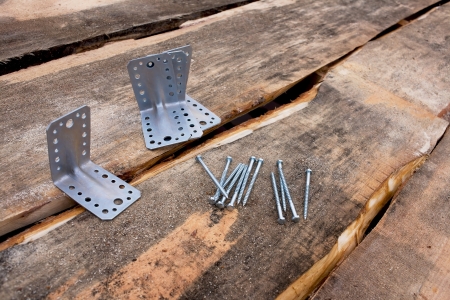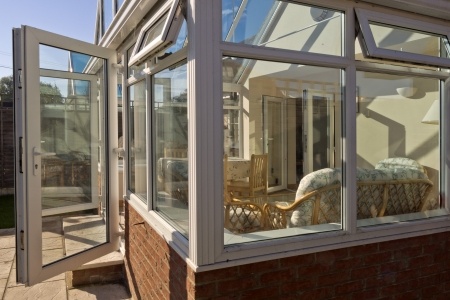Timber Roof Deck Image Copyright: krakatuk / 123RF Stock Photo
Just as the overall foundations of a building are crucial to its performance, so the design and choice of material for a structural roof deck has a huge influence on the overall strength and performance of your entire roof.
In many ways, the roof deck is the backbone of any roof and requires professional design and top grade material. Although the roof deck is obviously important in terms of load bearing capabilities, it also influences everything from the roof’s thermal properties, waterproofing and performance when subjected to high winds.
4 Common Structural Roof Deck Materials
Roof deck can be constructed from many different types of material but the four most common are metal, concrete, wood and PIR (together with combinations of the above such as cementitious wood and reinforced concrete).
Metal
Metal roof deck is made from either steel (galvanised or coated) or aluminium. The metal is profiled, usually in a trapezoidal pattern, with its thickness, spacing, acoustic perforation and finish chosen to fit the span and load capabilities of the roof it is supporting.
Aluminium deck has a minimum thickness of 0.9mm while steel can afford to be slightly thinner at 0.7mm. Neither metal generally exceeds 1.2mm in thickness.
The exact type of metal deck required will depend upon many factors such as the amount and distribution of load (which will effect midspan deflection and hence drainage performance), aesthetics and how the deck is to be integrated with the roof’s insulation and waterproofing systems. This will also affect the type of fasteners you need.
Concrete
Concrete roof deck can either be pre-cast offsite and lifted into place with cranes (the quickest option) or poured while on site. Reinforced concrete (cast in situ) combines the properties of concrete and steel by setting steel bars within the concrete matrix, supplementing the compression strength of the concrete with the tensile strength of the steel. Pre-stressing the steel before the concrete is poured helps to increase the composite’s strength after curing (which takes around a month).
Made from a mixture of cement, fine aggregates and an expansion agent, autoclaved aerated concrete (AAC) provides a lightweight, flexible and workable material with the strength and fire resistance of concrete but at around a quarter of the weight. It is also water, insect and mould-resistant and provides excellent soundproofing but though tough is not quite as durable as concrete. In addition, building codes can make some uses of AAC impractical. AAC panels are joined to one another with a thinset mortar.
Wood
The vast bulk of wooden roof deck is supplied as pre-formed sheets although timber boarding is used during re-roofing work.
New timber roof deck is normally at least 25mm thick and connected using tongue-and-groove joints to protect from shrinkage. Alternatives to real wood include OSB – a material formed of bonded cross-directional timber strands – and plywood; these materials are normally no less than 18mm thick.
When using these options for a roofing project it is important to be aware of the relevant BS standards that are required (e.g. EN300 for OSB and EN636 for plywood).
Cementitious wood fibre deck combines the properties of timber and cement including workability, ease of installation and acoustic control.
Polyisocyanurate (composite)
PIR is a modern plastic foam which has superb insulating properties. In roof deck, it is often bonded with a steel liner to create a waterproof and thermally efficient layer.
This is just a brief introduction to the four most common types of roof deck you are likely to come across. Your roofing supply merchant will have more specific details about the best type of deck for your specific project.


