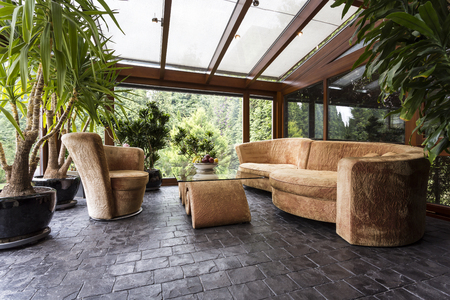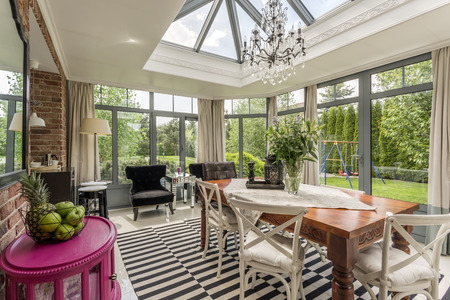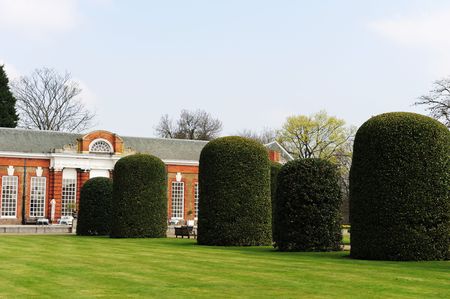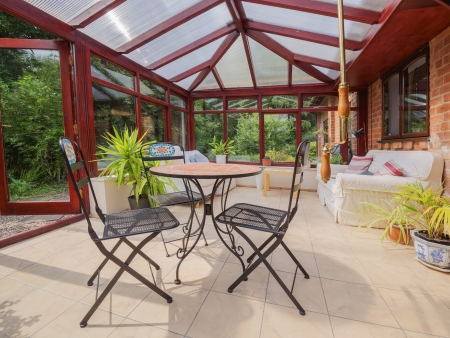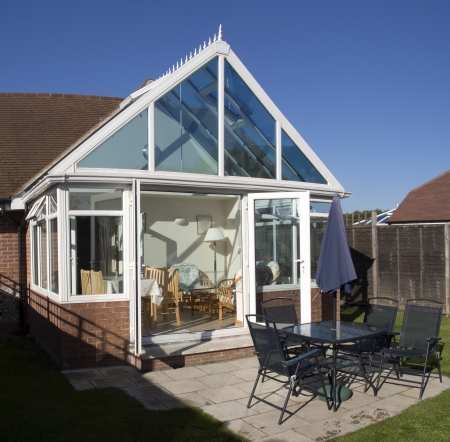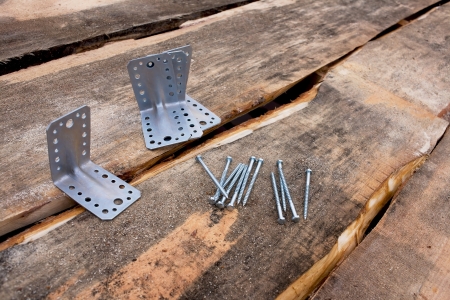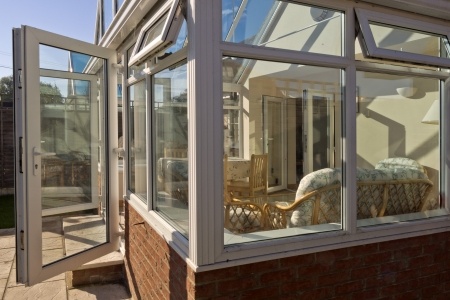From national firms to established local businesses there are plenty of conservatory companies vying for your business. How do you find the best one for your conservatory project? From Google Local Search to Facebook, here are some pros and cons to help you make a good choice.
The Golden Rule: Never Hire from a Cold Call
The hallmark of the trade cowboy is the one who calls you touting for business. No conservatory company apart from the rank beginner, the desperate cowboy or the crook will call you out of the blue or turn up at your door.
Finding Conservatory Companies with Google Local search
Google Local Search is automatically incorporated into Google Search so all you have to do is type in ‘Conservatory Roof Conversions‘ or whatever you are specifically looking for in the local area. Google Local Search automatically uses information such as your location settings, ip address and GPS settings (if on mobile) to scan the local area for businesses that are relevant, near by and prominent.
These are displayed as a map with an initial ‘three-pack’ of local businesses. Clicking on any of these three (or the ‘more places’ button) will bring up a fuller list.
All businesses listed on Google Local Search have been verified as real and, if they have been filled out properly, will have a website link, directions link and full contact information. They may also have reviews from customers.

One thing to be aware of with Google Local Search is that the business categories are limited so, taking the example above, you may find that ‘Roofing Services’ is the nearest match.
Directories and Trade Websites
Directories such as Cylex, Freeindex and Yell! cover a wide range of industries and enable conservatory companies to fill in a profile and upload photos, logos etc. Some directories also give customers the opportunity to post reviews.
A sub-section of directories which focus on various trades (e.g. Checkatrade, Rated People and TrustATrader) are becoming increasingly popular because they have extended traditional word of mouth to allow customers to post detailed reviews. At a glance, customers can see how many ratings a tradesperson has and their average score. They can usually read individual reviews for more detailed information. Sometimes reviews are split into categories (punctuality, quality, value, etc.)
Although trade directories and listings sites are a great way to locate recommended tradespeople, be aware that you are limiting yourself to a tiny section of the market. Many sites charge large ongoing membership fees or impose customer contact restrictions which make them unattractive (e.g. some tradespeople have to pay a charge for the privilege of providing a quote – even before they have seen the work that is to be done). You might find an even better option on your doorstep!
Credentials and Qualifications
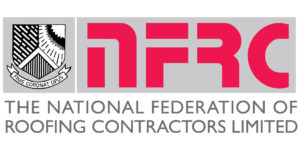
There are many different credentials and certifications that pop up on the websites of conservatory websites, some more specific to building (e.g. Local Authority Building Control – LABC) while others are specific to certain trades.
It is thought that Google ranks accredited firms higher but don’t mistake an impressive bunch of website logos for the credentials behind them.
An earlier article on roofing firms looked at how you can check for NFRC certification and other membership organisations will similarly have a searchable database of its members.
As with the section on trade directories, be aware that certification with these bodies are often expensive and perfectly competent conservatory companies may opt to rely on their reputation and experience rather than fork out large sums of money to prove that they are good at what they have been doing for decades.
Experience and Word of Mouth
That brings us on to two of the most reliable methods of sourcing quality conservatory companies: experience and good old ‘word of mouth.’ The conservatory companies which have been around for decades will know the industry inside out and their continued existence in a competitive marketplace tells its own story. The more local they are to the area, the more knowledge they will have of the properties in the area and they will be keen to do a sterling job to keep up their local reputation.
And of course, if you see a conservatory that you really like, most homeowners would be only too happy to tell you which company they used and how they found the experience.
Social Media Profiles

Finally, a note on social media profiles. Due to the ease of setting up a Facebook or Twitter page, it is best to use these platforms as additional checks on conservative companies rather than your main channel. Look at the quality of the reviews. Do they seem genuine? Has the customer added their name? How long have they been established and posting information?

