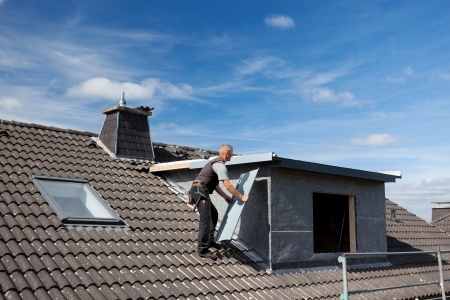Roof Styles Image Copyright: cuchina / 123RF Stock Photo
When designing a new house or adapting the style of an existing one it is worth spending some time deciding which of the many different roof styles would be best to construct. As people’s needs and tastes change and roofing materials and technology evolve there is more flexibility than ever. However, the impact of the elements is still a factor that needs to be carefully considered.
Here are five of the most commonly seen roof styles together with an idea of their pros and cons.
1. The Gable Roof
Simple to build, relatively cheap, spacious, well-ventilated and rain-resistant, the plain gable roof (pictured) is (and probably will always be) one of the most popular roof styles in temperate countries (although there is more experimentation in newer homes today). With only the one seam, a properly tiled side gable is perfect for shedding rain and, providing it is pitched at 40 degrees or more, snowfall too. Homeowners with gable roofs can opt for high vaulted ceilings or extra rooms to maximise their living space.
More complex gables such as crossed gables and dutch gables (a gable on a hipped roof) require extra attention to the types of tiles used and how those tiles are laid to ensure the valleys are properly waterproofed but they are still more water-resistant than many other roof styles.
If there is an Achilles’ heel with gable roofs then it is when you come to very windy areas. Open gables are particularly vulnerable to wind getting up under the roof and this can, in extreme cases, cause the whole thing to lift off. Gable roofs which are poorly constructed can also suffer from the direct impact of gales so it is always worth having your roof checked regularly if you live up on the cliffs or out on the moors.
2. The Hip Roof
The standard hip (or hipped) roof consists of four sides of equal height which slope up to meet at a ridge. The geometry of a hip roof makes it much more stable when it comes to resisting the wind while the pitched sides protect the house from rain and snow. Just like a gable roof, there is plenty of ventilation and scope for extensions further down the line.
The main disadvantages of a hip roof is an increased vulnerability to leakage due to the extra seams and the extra material and labour costs involved since you will be using more materials and the structure is more complicated. See our separate hip roof article for more details about the pros and cons of this type of roof.
3. Flat Roof
Until recently, flat roofs have been generally dismissed as a bad idea by homeowners unless they were planning to build a shed. Although flat roofs are generally pitched to a slight degree to allow water to run off, they are often unable to cope with serious wet weather and tend to spring leaks, requiring constant patching up.
But with new, more waterproof materials and designs coming on to the market, the flat roof has become more popular in modern homes, particularly in relatively dry and sunny parts of the country. Easy and inexpensive to build, a flat surface can be used to support everything from patios and penthouses to fully-fledged gardens.
4. The Lean-To
What could be easier and cheaper than a pitched gable roof? How about half a pitched roof? Also known as a skillion or mono-pitch roof, the lean-to is a flat roof with an exaggerated pitch to help with shedding water and snow. It is becoming more popular with modern homes but can mean putting up with low ceilings in some rooms. Just as with gable roofs, wind can also be a hazard.
5. The Mansard or French Roof
The Mansard roof is sometimes overlooked because of the initial build expense but this can be one of the most efficient roof styles of all. It is ideally suited to the homeowner who is expecting to extend the living space either for family or investment purposes. Few roof styles offer the flexibility and space of a Mansard roof with extra rooms (garrets) and dormers relatively easy and cheap to add when required.
The Mansard roof consists of a double slope with the bottom slope much steeper than the top slope. The exaggerated pitch of the lower part lends itself to creative shaping and materials can be selected for their appearance or price rather than their protective properties. However, with a Mansard roof it is important not to forget the shallow portion at the top which is more vulnerable to rain and snow.
Other Roof Styles
There are, of course, many other roof styles to choose, both variations and combinations of the above (boxed gables, cross-hipped roofs, overlaid hips, etc.) and completely different styles (e.g. gambrels, butterfly roofs and domes). We will feature more about these in future articles.

